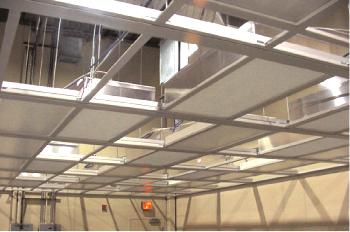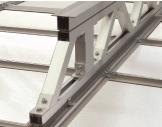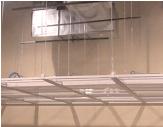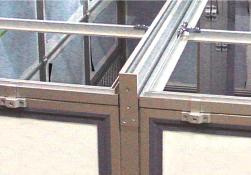Cleanroom Ceiling Options
Description
Ceiling Style Options
Airlock cleanrooms and other Simplex isolation enclosures offer a variety of ceiling options, including suspended ceilings that can accommodate light, medium and heavy load needs. The modular frame components are structurally designed for easy assembly and can be adapted to various room configurations.
Airlock cleanrooms and other Simplex isolation enclosures offer a variety of ceiling options, including suspended ceilings that can accommodate light, medium and heavy load needs. The modular frame components are structurally designed for easy assembly and can be adapted to various room configurations.
Specs
- Medium-duty aluminum support struts measuring 2” x 4” are integrated between ceiling panels for room widths of up to sixteen feet wide with limited ceiling loads.
- Stiffeners can be added to aluminum struts measuring 2” x 4” to accommodate larger rooms up to eighteen feet wide with larger ceiling loads.
- Heavy-duty truss systems can be added to standard struts to accommodate spans up to twenty-one feet wide and heavier ceiling loads.
- Threaded rod suspenders support ceiling frames or struts from any existing structure above for larger rooms of any size. Ceiling loads are limited only by the number of attachments and the strength of the existing ceiling.
- Ceiling-to-strut connectors are used to connect existing ceiling frames to standard struts.
- The standard Airlock ceiling is a fully integrated 2” T-bar that can be shipped in prefabricated modules. The modules come complete with gaskets and can accept standard 2' x 4' ceiling panels.
- Ceiling options include all-vinyl ceilings in both clear and colored materials, as well as framed openings for HEPA units and lights.
- Airlock ceilings are designed to lock into the wall assembly, providing increased structural support.




